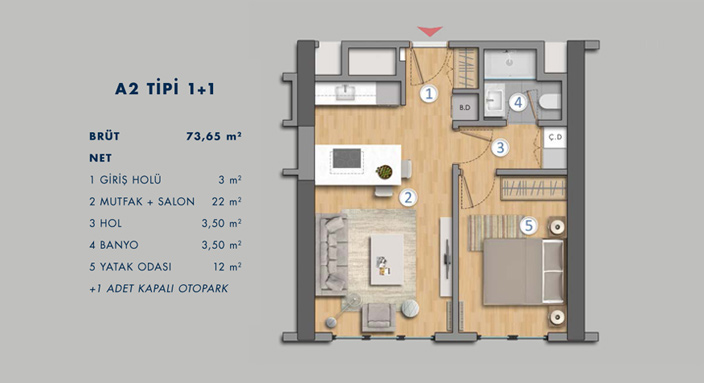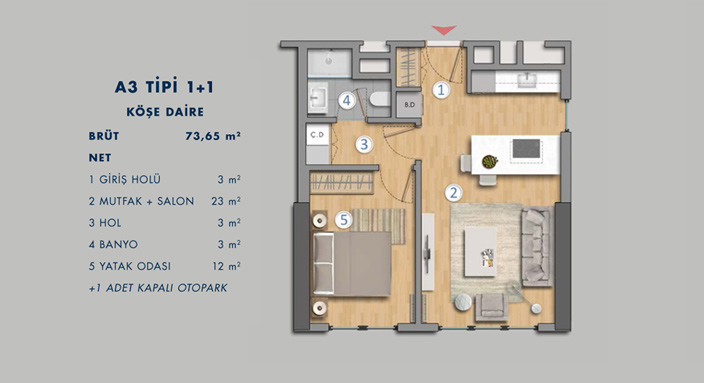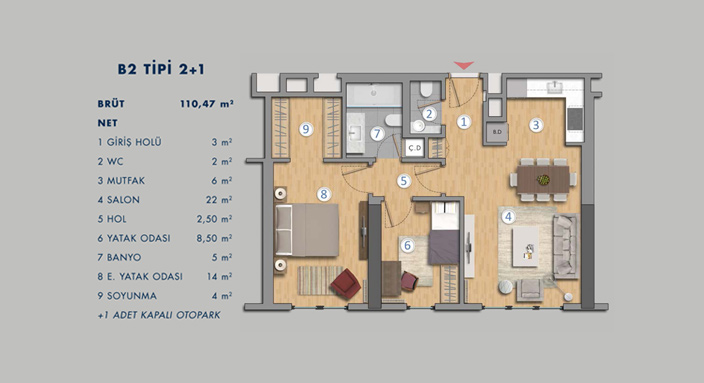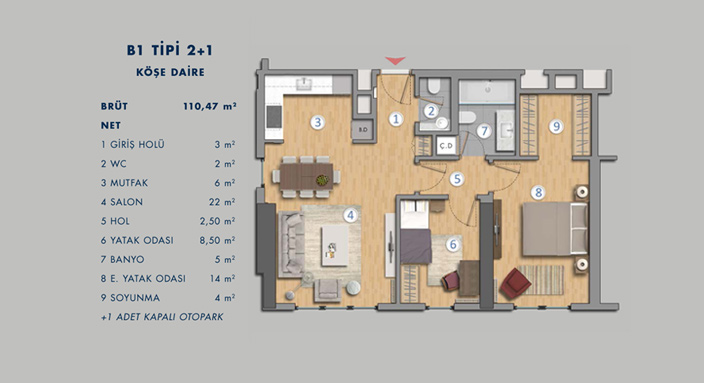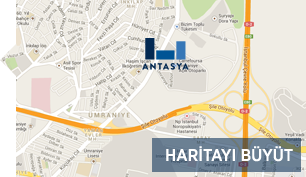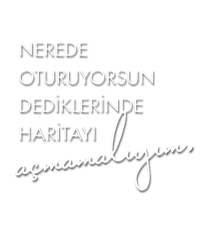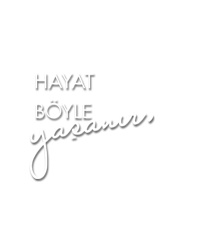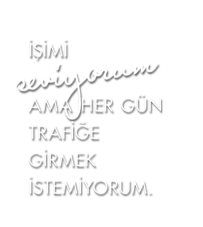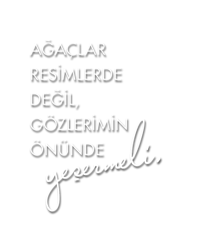1/10
Site List
General
All materials and equipments to be used, shall be in accordance with the international norms
like CE etc according to the subject or to the relevant Turkish standarts and specifications.
Building System
Reinforced concrete system whose ground survey ,if necessary strengthening thefloor, has been done
in accordance with the latest earthquake regulations and it has also spread footing and pan slab
Facade
Reinforced concrete and brick or aerated concrete block, jacketing system with mineral wool boards
or expanded polystyrene on the building elements of external wall in accordance with the project
and decorative housepaint or insulated concrete precast panel wall system..
2/10
Site List
Frame
Heat and insulated roof terrace.
Dividing Walls
Plasterboard wall systems that is in accordance with the reinforced concrete and
brick and aerated concrete block wall.
Floor Covering
In accordance with the project saloon and the rooms are laminated flooring, WC and bathrooms
and the balconies are first quality ceramic veneer (with a suitable plinth)
3/10
Site List
Wall Covering
Important wallpaper on the satin gypsum plaster on the interior walls.Ceramic on the walls of
wet areas such as bathroom and WC , and imported wallpaper in accordance with the project.
Ceiling Covering
Waterbase paint and satin gypsum plaster on the ceiling of gypsum board suspended
ceiling in all moisture resistant places.
Cephe doğramaları
Isı ve ses izolasyonlu alüminyum veya PVC (Rehau vb. marka) doğramalar, projesine
uygun olarak temperli, lamine veya düz olmak üzere ısı ve güneş kontrollü ısıcam.
4/10
Site List
Doors
The indoor doors are laminated on MDF or specialty facing and security external door of the flat.
Kitchens
In accordance with the project, acrylic or laminated kitchen top with laminated or
lacquer cupboard doors. In accordance with the project stainless steel sinks and wall panels.
Whiteware
Built-in kitchen appliances (electric stove, dishwasher, refrigerator, microwave oven, in accordance
with the project seperated or combined electric oven) kitchen hood in accordance with the project.
5/10
Site List
Bathroom Cupboard
In accordance with the project lacquired or laminated cupboards with mirror and acrylic bar.
Sanitary Ware
In accordance with the project, hanging toilet bowls with built-in reservoir, acrylic shower trey,
tempered glass shower cabins, handbasins in accordance with bathroom furniture, armaturs in
accordance with the project and accessories.
Wardrobes
Window frame wardrobes and built-in cloakroom wardrobes in accordance with the flats's interior
doors in accordance with the project.
6/10
Site List
Block Common Areas
in accordance with the project, entrance lobby is veneered by special stone or granite ceramic,
corridors of the domicile is veneered by granite, ceramic, strairs and landings are veneered by epoxy
or natural composite stones, installation aeas are neneered by epoxy or ceramic.
Lifts
At the dwelling block, there have been one firefighter lift and hoist, five speedy lifts
( its floor and cabin doors are fully automatic, air conditioned, intercom fittings connected
with the security , security alarm, emergeny lights, digital signalization , earthquake sensor),
at the court block there have been total of seven lifts one of which is passenger lift connected
with the floors of car park.
Common Areas of The Site
In accordance with the project, landscape design which is wooeded and grassed
sufficiently playground and basketball court.
7/10
Site List
Leisure Centre
Convertible indoor pool, paddling pool, fitness center, sauna, vapour bath,
shower-wc, dressing rooms, cafeteria, administration areas, playground.
Car Parks
One parking garage for each flat.( Direct transition to the buildings and to the lifts from the garage)
Heating System
Central heating system which is fully automatic controlled and consisting of highly efficient
gas boiler, heat meter system, distribution with the underfloor pipes in the interior of the flat
and in accordance with the project panel radiators.
8/10
Site List
Plumbing System
24 hours hot water provided by combined type of heating module with individual billing system.
Wiring System
Transformer which belongs to the project and sound-insulated generator automatically actuating at
the power of 1/1, leakage current relay which will break the current in case of leakage in residential.
Private and TSE certified, halogen-free wire harness and electrical equipment.Motion sensor fitted and
saving fittings in common places such as garage, floor halls and stairs, flame retardant, fire-resistant
wire harness for security and fire warning systems, earth and conductor system on building basis
(dogging device).Infrastructure for light fixture and switches and sockets in the number and placement
in accordance with the project.
9/10
Site List
Air Conditioning System Infrastructure
Multisplit or VRV air conditioning system infrastructure on flat basis In accordance with the
project(piping, wiring, drainage).
TV, Telephone, Internet
In accordance with the protocols to be, setting of fiberoptic cable infrastructure by Turk Telecom
to the weak current box inside the residential and within the subscription IPTV, IP or analogue
telephone, wide band wired/wireless internet access system services, telephone in all halls and rooms,
data and TV -sat line, forty analog broadcast via the two TV lines supplied by multiswitch, digiturk
and d-smart broadcast via the decoder.
10/10
Mahal Listesi
Security
Closed circuit camera monitoring and sound recording system for 24 hours, remote entry system and/or
card entry system to the car parks.Video intercom system connected to the security at the residential.
Fire Protection
Pressurized fire escape stairs at the residential block, fire cabinets on each floor, digital
addressed fire warning system and announce system in regard with the necessary supplies at the discretion
of the firebrigade at residential and floor halls, sprinkler fire extinction systems in all venues except
for wet areas, firefighters lift, firefighters extinguishing nozzles.
ANT CONSTRUCTION reserves the right to make changes in its sole discretion at the phase of project
development and implementation.




